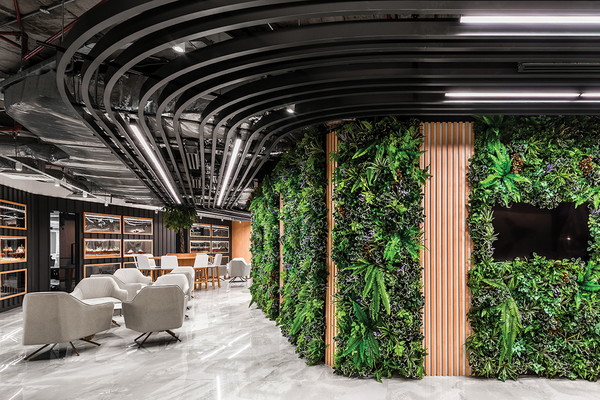
YINSON KUALA LUMPUR - SACHI DESIGN ⓒSpace Storyteller
지속 가능하며 친환경적인 사무실 공간 조성을 위해서 녹색 에너지가 연상되는 환경의 이미지를 구축했다. 공간을 이용하는 이들이 불편하지 않도록 시각적으로 편한 컬러를 활용했으며, 곳곳에 식물을 배치해 자연 친화적인 분위기를 연출했다. Yinson Kuala Lumpur 오피스의 전체적인 인테리어 디자인 계획은 공원을 실내로 불러오는 것이었다. 마치 공원에서 산책하듯 여유롭고 편안한 오피스 환경을 만들기 위해 신선한 공기와 넓은 공간의 느낌을 중심으로 공간을 설계했다.
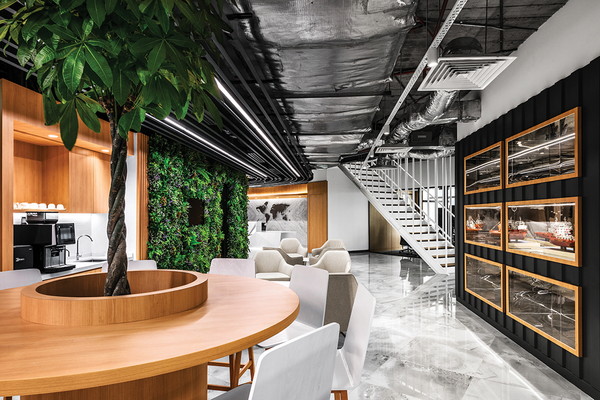
YINSON KUALA LUMPUR - SACHI DESIGN ⓒSpace Storyteller
Curate a sustainable and green-conscious office space as they are driven to create an image that correlates to the green energy environment which the company believes in. Aside from that, this international listed company required a Google office-like functional facility that caters to 24-hour convenient usage for their employees on a daily basis. The design inspiration came from a walk in the park concept whereby we were motivated to simulate a park-like environment indoors. By doing this, employees will be able to feel like they are outdoors with fresh air and spacious areas.

YINSON KUALA LUMPUR - SACHI DESIGN ⓒSpace Storyteller
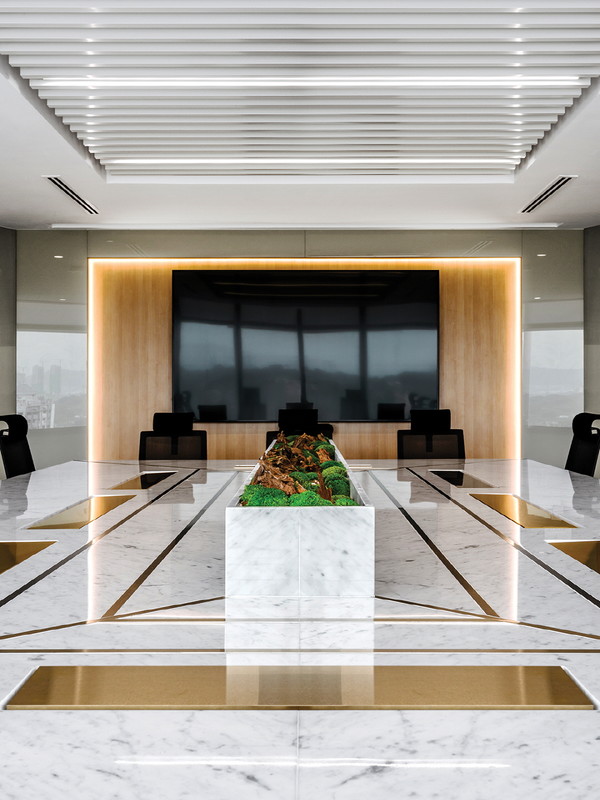
YINSON KUALA LUMPUR - SACHI DESIGN ⓒSpace Storyteller
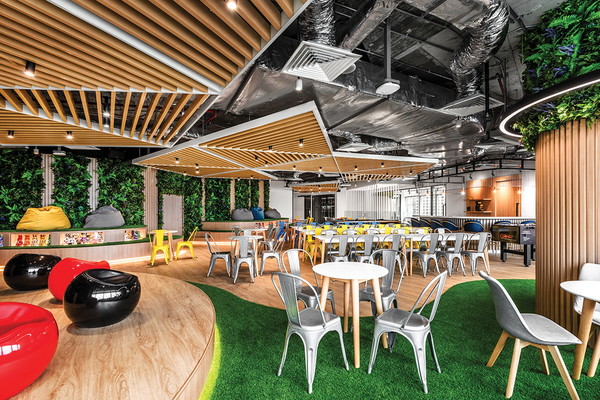
YINSON KUALA LUMPUR - SACHI DESIGN ⓒSpace Storyteller
They won't feel constrained by four walls and thus will be more motivated. Particularly on space planning, we have introduced a free flow open concept with less segregation and more transparency to welcome in natural daylight. The unit consists of 18,000 sq. ft. per floor and we introduced a central connection within the office units in order to connect both floors to a 36,000 sq. ft. linked space which fits approximately 200 pax. Within the space, we incorporated a townhall area and cafeteria which is catered for 100 pax during events. The office also features a grand lobby area flaunting the company's introductory milestones, a boardroom, plenty of meeting rooms and working pods for two.
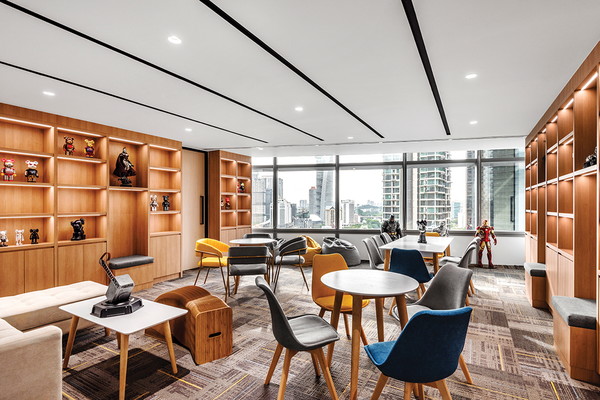
YINSON KUALA LUMPUR - SACHI DESIGN ⓒSpace Storyteller
사무공간 특유의 답답한 느낌을 최대한 배제했으며, 이에 따라서 업무에 따른 동기부여가 이루어진다. 자연광의 유입을 위해서 공간의 분리를 줄이고, 통유리를 설치해 개방감을 부여했다. 넓은 오피스 공간을 유기적으로 연결하기 위해서 중앙 연결 장치를 도입했다. 오피스는 웅장한 로비에서부터 미팅룸, 다양한 회의실과 2인용 작업실 등 다채로운 공간을 만들어, 업무의 능률을 최대화한다. 천장은 여러 형태의 조명과 알루미늄 소재를 이용해 빛의 다각화를 만든다. 자연광과 실내등을 통해서 빛의 유입을 우선적으로 늘렸다.
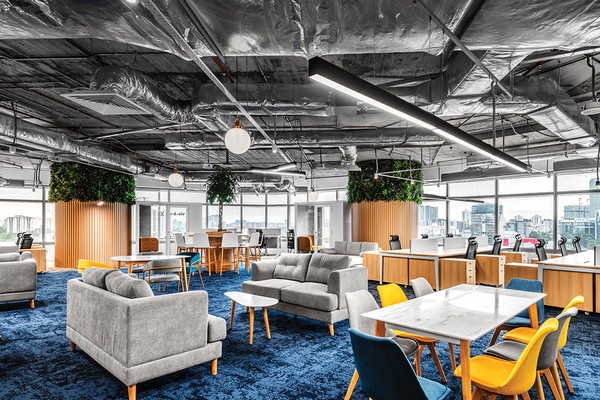
YINSON KUALA LUMPUR - SACHI DESIGN ⓒSpace Storyteller
투명한 큐브 형태의 미팅룸은 협소하면서도 개방적인 느낌을 보여준다. 회의실은 규모에 따라 분리되어 있으며, 목적에 따라서 다르게 연출되어 선택의 폭이 넓다. 업무적 특성에 따라 유용한 사용이 가능하고, 휴게 공간으로도 이용할 수 있다. 공간마다 포인트 컬러를 잡아 활발하고 역동적인 연출이 이루어졌다. 바닥은 딥블루 계열의 시원한 컬러감이 돋보이는 소재가 사용되었다. 어디서든 디자인적으로 배치된 식물을 볼 수 있으며, 실내에서도 실외의 개방감을 느낄 수 있다. 이는 근무자가 피로하지 않도록 고려한 것으로, 세심한 배려가 돋보인다.
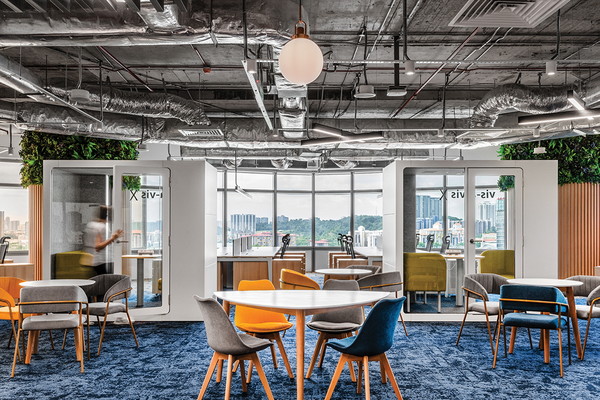
YINSON KUALA LUMPUR - SACHI DESIGN ⓒSpace Storyteller
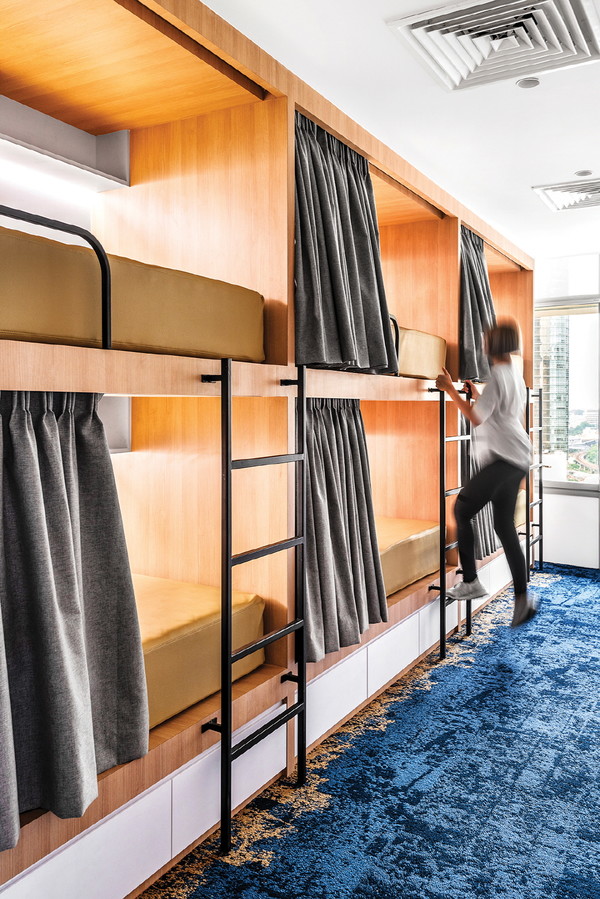
YINSON KUALA LUMPUR - SACHI DESIGN ⓒSpace Storyteller
We also incorporated a library, gym/dance room, game room equipped with a karaoke system, a music room, sleeping pods for power naps, minibar, kids room and nursing room for parents who plan to bring their children into work, and a training room alongside other miscellaneous spaces. We wanted everyone to feel the calm ambience of a natural environment so we included plants in as many locations as possible. At the start of this project, we also aimed to curate a space that is able to obtain a GBI (Green Building Index) and LEED (Leadership in Energy and Environmental Design) gold certification which we eventually succeeded in.

YINSON KUALA LUMPUR - SACHI DESIGN ⓒSpace Storyteller
자녀를 혼자 두기 어려운 근무자를 위해 다양한 시설이 마련되어 있다. 도서관이나 체육관, 댄스실, 노래방 시스템을 갖춘 게임실, 음악실, 수면실과 미니바, 키즈룸 및 수유실과 같은 많은 공간과 함께 교육 시설을 갖추고 있다. 수면실은 타인의 방해 없이 온전한 휴식을 취할 수 있도록 자리마다 커튼이 설치되었다. 게임실은 공간의 특성에 맞춰 비비드한 컬러감이 돋보인다. 근무자는 시설을 자유롭게 이용할 수 있으며, 배치된 식물과 함께 잔잔한 분위기 속에서 자녀에 대한 걱정을 줄인 채로 업무에 집중할 수 있다. 프로젝트가 시작되면서 GBI 및 LEED 인증을 획득할 수 있는 공간으로 큐레이션 하는 것을 목표로 했다. 근무자를 위한 다양한 조건과 공간은 업무를 진행하는 것에 있어서 최적의 환경을 제공한다.
디테일한 솔루션으로 구축된 오피스, YINSON KUALA LUMPUR
- 최윤선 기자
- 2021-08-13 16:29:11
- 조회수 1206
- 댓글 0
최윤선
저작권자 ⓒ Deco Journal 무단전재 및 재배포 금지











0개의 댓글
댓글 정렬